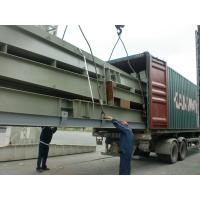Garage Steel Structural Frame Hangar Car Parking Building / Plane
Warehouse
Characteristics
(1). Free to design architectural drawings for you;
(2). Features: Fast and flexible to assemble, safe, thermal and
noise insulation, water proof and fire prevention;
(3). Cost-effective: Fast and easy installation greatly shorten the
construction time which reduce the costs;
(4). Durability: The whole structure is easy in maintenance, which
can be used for more than 50 years.
(5). Perfect design: Perfect design completely avoids leaks and
water seepage. Meanwhile, it's also in line with the national level
of fire prevention.
(6). Carrying capacity: can resists the impact of strong wind and
seismic performance and bears heavy snow loads
Application:
steel structure warehouse, workshop, hangar, garage, poultry house,
container house, prefabricated home, high-rise building for office,
shopping mall, hospital, dormitory, school, bus station, railway
station, bridge, etc.

| Main Steel Frame | Column | Q235, Q355 / S275/ S355 welded H section steel/ Trusse Section |
| Beam | Q235, Q355 / S275/ S355 welded H section steel/ Trusse Section |
| Secondary Frame | Purlin | Q235/Q355/ G450 C and Z purlin |
| Knee brace | Q235B Angle Steel |
| Tie Rod | Q235B Circular Steel Pipe |
| Brace | Q235B Round Bar |
| Vertical and Horizontal Support | Q235B Angle Steel, Round Bar or Steel Pipe |
| Maintenance system | Roof Panel | EPS Sandwich Panel / Glass Fiber Sandwich Panel /Rock Wool Sandwich
Panel / Pu Sandwich Panel /Steel Sheet |
| Wall Panel | Sandwich Panel / Corrugated Steel Sheet |
| Accessories | Window | Aluminium Alloy Window / PVC Window / Sandwich Panel Window |
| Door | Sliding Sandwich Panel Door / Rolling Metal Door / Personal Door |
| Rainspout | PVC |
| Live load on Roof | In 120kg/Sq.m (Color steel panel surrounded) |
| Wind Resistance Grade | 12 Grades |
| Earthquake-resistance | 8 Grades |
| Structure Usage | Up to 50 years |
| Finishing Options | Vast array of colors and textures available |
| Paint Options | Zinc rich epoxy painting, one primary painting, two finish painting
(gray paint, red paint, white paint, epoxy zinc etc.) Or
Galvanized. |

If you need cost, please send following information to us.
1. Data for design
Wind speed (KM/H)
Snow load (KG/M2)
Rain load (KG/M2)
Earthquake load if have
Demands for doors and windows
Crane (if have), Crane span, crane lift height, max lift capacity,
max wheel pressure and min wheel pressure.
2. Material quality
Windows and doors quantity, size and location
Roof and wall material, sandwich panel or corrugated single steel
sheet
3. Type
size--width, length, eave height and roof slope
single slope or double slope
single floor, double floor or multi floor
















